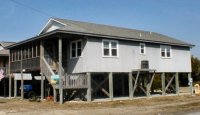Residential Addition Project
This
residential addition, located within walking distance of the beach on
Oak Island, was uniquely designed to maintain the cottage charm
of this coastal home while providing an additional 1280 sq. ft. of heated
living space. This new area is divided between two levels, and was
seamlessly added onto the rear of the residence.
This
addition of this space allowed the homeowners to oversize their existing
kitchen to add an eating area with built-in seating, and to add a work
area with cabinetry and counters outside the existing laundry room.
A separate children's playroom, an exercise room and a private office were
also added to the main floor. This new area opens to a 10' x 10' outdoor
deck with stairs to the ground level. A new staircase next to the
laundry room now leads to a second floor that was added to provide an
expansive master bedroom suite. This area includes a windowed sun
room, a large bedroom with a walk-in closet and a master bathroom with a
custom walk-in tile shower.
|

Original Residence -
Right Front View |

