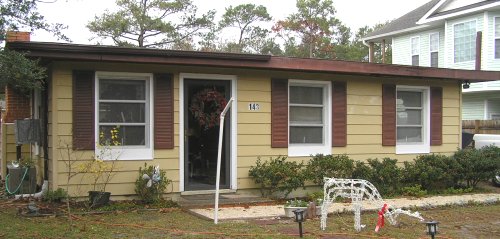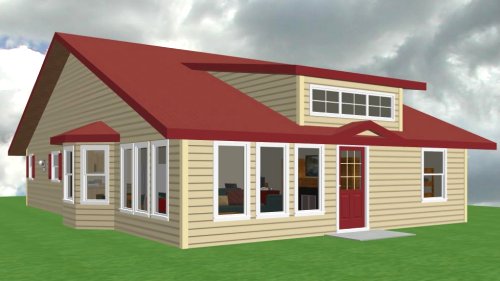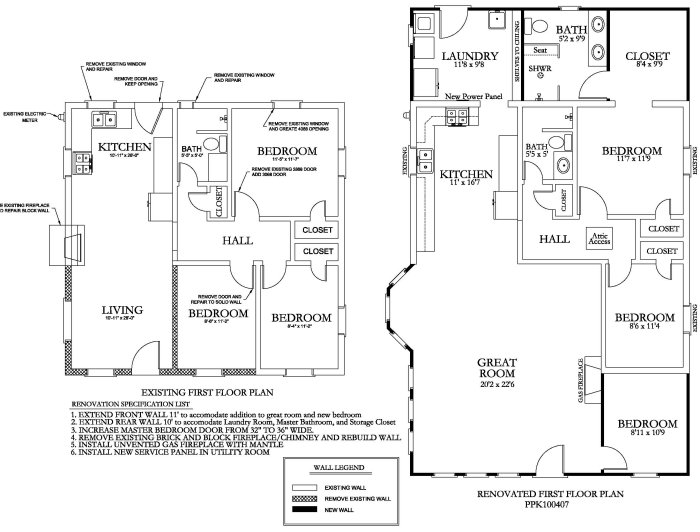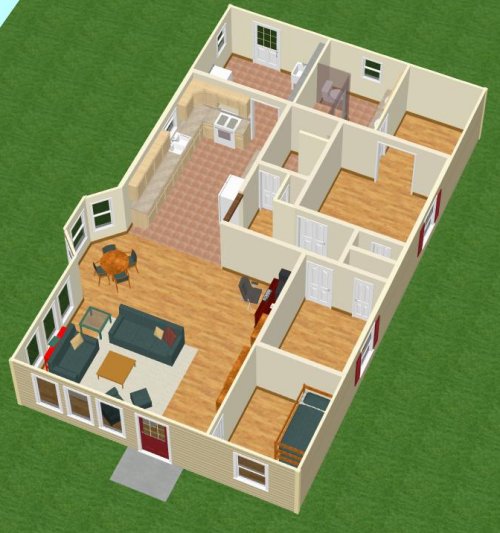|
Residential Addition Project - PKK100407 This residential addition project involved the complete renovation of an existing single story home. The original home was 30'wide x 29'4 deep. The renovation extended the front wall 11' to accommodate an addition to the great room and to add a new bedroom. The rear wall was extended 10' to add a Laundry Room, Master Bathroom, and Storage closet. The existing brick and block fireplace and chimney were removed and a new un-vented gas fireplace was installed. The resulting new home now has a footprint of 32'6 wide x 50'4 deep. It also has a new roof system that provides charming curb appeal. There is now a modern kitchen, a great room that includes a dining area with a bay window and a gas fireplace. The home has been reconfigured and now offers a master bedroom suite with a large storage closet and a master bathroom. Two guest bedrooms and a full bathroom are also provided. Attic storage is now available and there is a large laundry room that opens to the back yard.
|
||




