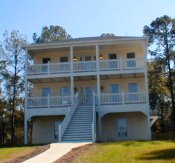West End
Waterway Views
This 3-bedroom beach cottage home is smartly
designed with bi-level covered porches that take full advantage of the
scenic views of the Intracoastal Waterway at the western end of
Oak Island. In addition to the magnificent water views afforded by
the location of this property, it is within walking distance of the mouth
of the Intracoastal Waterway, where a short walk across a charming bridge
leads to Robin Schuster Park, a well-known local nature area.
The first floor of this home is openly
designed with a large great room sharing space with the formal dining
room. A cozy gas fireplace warms this open area. A modern kitchen
conveniently adjoins the dining area and opens directly to a laundry room
and a half bathroom. An open deck on the rear of the house provides
outdoor enjoyment. A private master bedroom suite is also located on this
level.
An open stairway from the great room leads to
the second floor. This level has two master bedroom suites,
each with their own full bath and walk-in closet. A center hallway on
this floor opens to a scenic covered porch.
The ground level of this home has an
enclosed staircase leading to the 1st floor. A large storage
room and abundant parking is also provided.
|

Front View |

